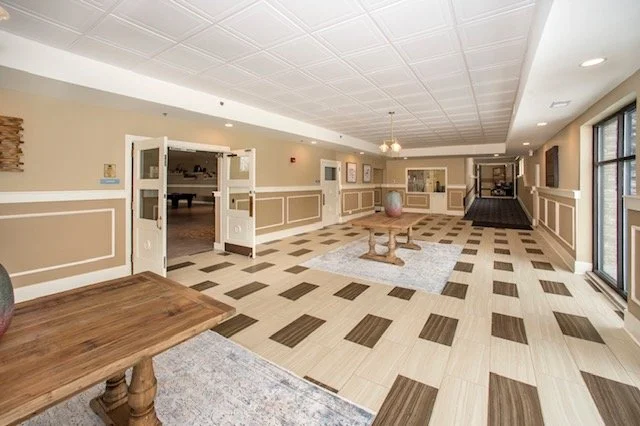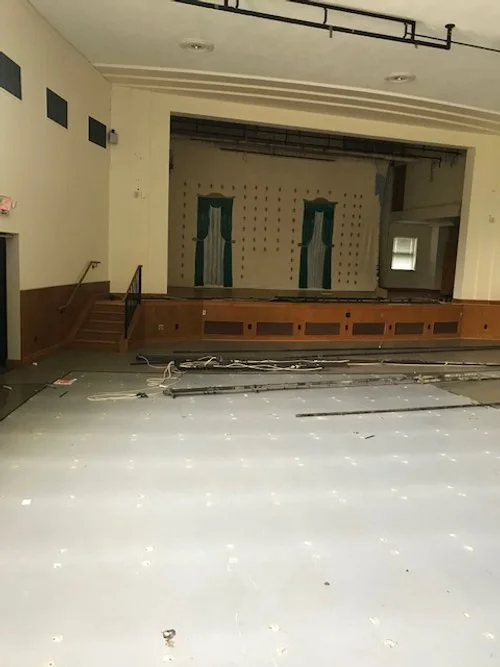This unique property started with the purchase of a Catholic school constructed in 1954. The school had seen many of the girls from the local area pass through its halls and held strong memories for the community. The developer demolished 2/3rds of the original school and reused the remaining section for what is now the community center, leasing offices and amenity space for the apartment buildings constructed around it. I used many elements of the original building in new ways to keep the history alive, and tied the new construction into the old building through color. The challenges in working with a new building kept the design evolving throughout the process.
The Oaks at South Park
152 unit market rate community
The main entry foyer was flooded with light when part of the building was demolished, allowing the addition of floor to ceiling windows. The original auditorium doors (seen on the left side of the foyer) were saved with glass replacing the upper panels.
The auditorium floor was leveled out, bringing the floor up 4 feet with styrofoam, stone, and concrete. The stage was closed - allowing for a theater area on one side and a yoga room on the other, The original auditorium now boasts a double sided fireplace wall that divides the space into multiple seating areas, huge kitchen, and the theater.
The hallways presented a challenge with outdated tiles on the walls. Covering them with drywall and boxing them created a more appealing look and allowed a place to showcase the original “blue” blueprints dated 1952.
The Oaks at South Park was developed and is managed by RANE Property Management. Blue Shutter was responsible for interior and exterior building finish schedule for the community center and apartment buildings, all interior millwork, amenity finish schedule, lighting layout specifications and sourcing, access control plan, construction punch list, marketing design board, furniture sourcing and set up of models and clubhouse. Blue Shutter also repurposed many original fixtures salvaged from the building and collaborated with the owners marketing department.
AFTER
BEFORE
BEFORE
AFTER
AFTER
BEFORE







